|
Dolmabahce
Palace was built in Turkish Renaissance style between 1843 and
1856 in the rapidly growing northern section of Istanbul, by
Sultan Abdülmecit I, who found Topkapi Palace old-fashioned.
Abdülmecit the first occupant of the palace, lived in his new
palace for 15 years. "Dolma" means filled or stuffed and "bahce"
means
garden in Turkish. The site of Dolmabahce Palace was obtained by
filling the small bay right by Istanbul Bogazi (the Bosphorus)
on the waterfront, giving the palace its name, with very high
walls on the side facing inland. There are nine gates on the
inland side, two of which are monumental and highly elaborate,
symbolic of the empires magnificence
and five gates on the front
facing the sea. Heavy ornamentation is dominated by columns,
rosettes, oyster shells, strung pearls and in green and gold, is
the monogram of Sultan Abdülmecit dated 1853. |
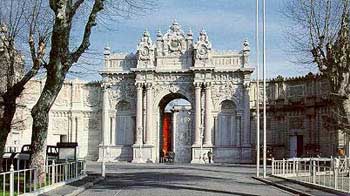 |
|
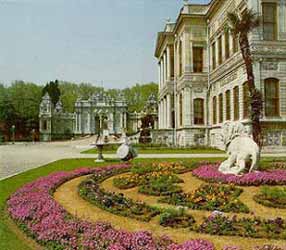 |
This superb
palace displays the richness and power the Sultans had. It
housed Sultans and their entourages before the Republic, and it
was then used by Ataturk, the founder of the Turkish Republic,
for only 3 months during his visits to Istanbul.
Ataturk actually lived in Ankara, Turkey's capital, but
died here at the age of 57 on the 10th of November, 1938 at 9:05
am. This is why every clock you see in Dolmabahce Palace is
stopped at 9:05. So, Dolmabahce also holds a cherished
place in the memories of Turks. You can visit his simple, modest
bed-room and office, symbolic of a man who lived and died for
his country.
Among
other celebrities,
the French empress Eugenie, wife of Napoleon III, the Austrian
emperor Franz Josef, the German emperor Wilhelm II, the English
prince Edward VII, the Persian shah Reza Pahlewi, King Faisal of
Iraq and King Emanullah of Afghanistan were guests here. Today,
Dolmabahce is a museum under the auspices of the Department of
National Palaces of the Turkish Grand National Assembly and
serves as a guest-house for foreign statesmen.
|
It's
architect brothers Garabed
and Nikogos Balyan managed to combine the Oriental and Western
styles. The lifestyle and needs were Oriental but the plan was taken
from European palaces. They also combined various architectural
styles forming the eclectic style. Its construction costed five
million Ottoman gold pieces, equivalent of 35 tonnes of gold or
of about 500 million US Dollars. Garabet Balian was one of the
the best known member in a long
line of Armenian architects, nine of whom served under six sultans.
The original Balian,
Bali Kalfa, came from the Kayseri region of Anatolia. The earlier
Balian architects studied European forms and styles through drawings
brought from Europe. Later on in 1840s and 1850s, Garabed Balian sent
his sons to Europe, where Nigogos, Agop, Sarkis studied architecture
in a school in Paris. The knowledge brought back by the sons was
first applied in the construction of Dolmabahce Palace.
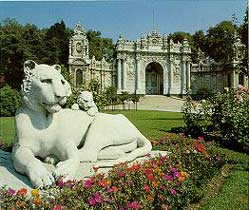 |
When
one enters the
palace area, the first thing to see is the magnificent palace
gardens. The palace was intended to be
symmetrical in plan and in
decoration which was not something new in Ottoman architecture,
however the building was constructed to be seen from the sea and
it is this feature which is new and unique in Ottoman
architecture. It has an impressive six hundred meter frontage on
the Istanbul Bogazi (Bosphorus). After having a lovely walk by
the Bosphorus, the palace is entered by passing from the dominant
green and white gardens, up grey marble staircases
through a columned pediment, in all, a very grand entrance.
Before one enters into the main palace building, should wear
blue nylons over shoes to keep the palace clean. |
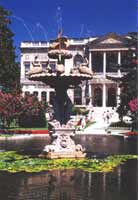 |
Covering an area of
25 hectares/ 62 acres; the palace
itself is a three storey building,
with two main storeys rising over a half sunken floor. It has 285
rooms, 46 halls, 4 grand salons, 6 galleries, 6 Turkish baths,
6 balconies and approximately 2,700 windows. The Foyer is decorated
with matching four-meter tall mirrors on either side, and French
flower vases, a gift from the French to Abdulhamit. The main
parquet-floored hall is supported by four columns, with columned
separations creating smaller lounges on left and right.
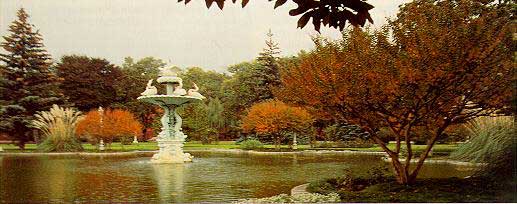
The capitals and vertical lines
of the columns are gold-plated. Ceiling spans are separated with
ribs, and treated in coloured engravings. Each of the four
corners behind the fireplaces are small rooms, used on
occasion as waiting areas. Fireplace bases are ceramic tile, and the
upper portion is cut crystal. On the mantle of each, there is a
porcelain vase bearing the monogram of Abdülmecit. The central table
is of balsam wood, also bearing the monogram of the Sultan. In the
left and right lounges there are tables of Italian style stone. The
large vases in front of each lounge are of Turkish Yildiz manufacture,
each in four parts, with illustrations done by Turkish and French
artists. Carpets and upholsters in the hall are of Turkish Hereke
manufacture. The crystal candelabra on each of the footed tables of
the lounges bring the crystal effect into the corners of the
Entrance Hall.
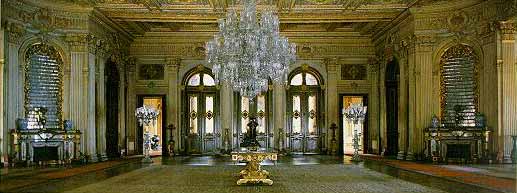
Ambassador's Hall
|

Porphyry Room |
Departing the Entrance Hall,
the Crystal Stairway
winds up to the upper floor which encompasses the Crystal
Stairway Hall, the Ambassador's Hall, the Porphyry Room, the Mecid Efendi's Library and the
Panorama
Room.
The swirl of the stairs, crystal
and inlaid floors and the vast vaulted glass dome over-head gives a self-contained
unity to this saloon. All of the entry and exit doors from this grand stairway
are of mahogany, highlighted with gold. The blue-based vases, and
Japanese vases dominate the room. In four corners of the salon, there are floor standing
silver based crystal candelabras. Flower vases of Indian origin, are decorated with lion,
horse, and deer relieves, and with colourful raised stones at the top. On the central table
there is a musical clock made by artisans
in the Shipyard of the Golden Horn, bearing the monogram of Sultan Mahmud II. At the side of each of the doors
leading to the Diplomatic Audience Suite are extravagant candelabras of solid
silver and ivory, a gift from the Governor of Arabia to Abdühamit II. They serve
as a frame for the Chinese porcelain vases between them. |
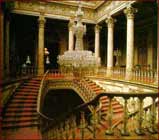
Crystal Stairway Hall |
|